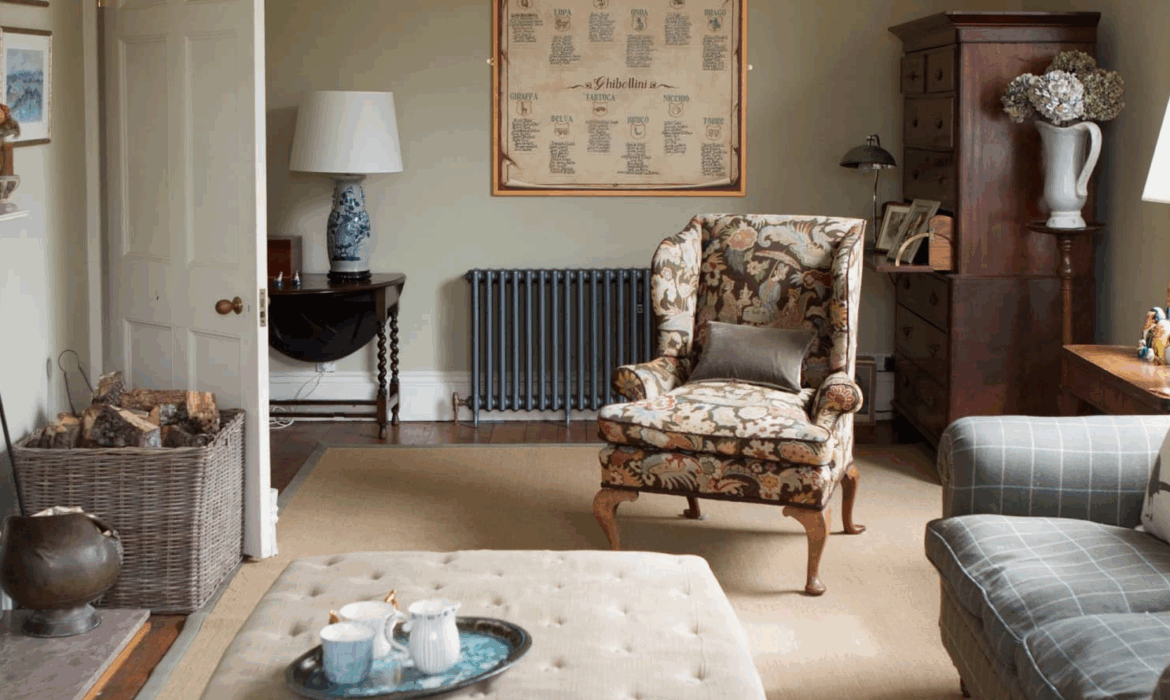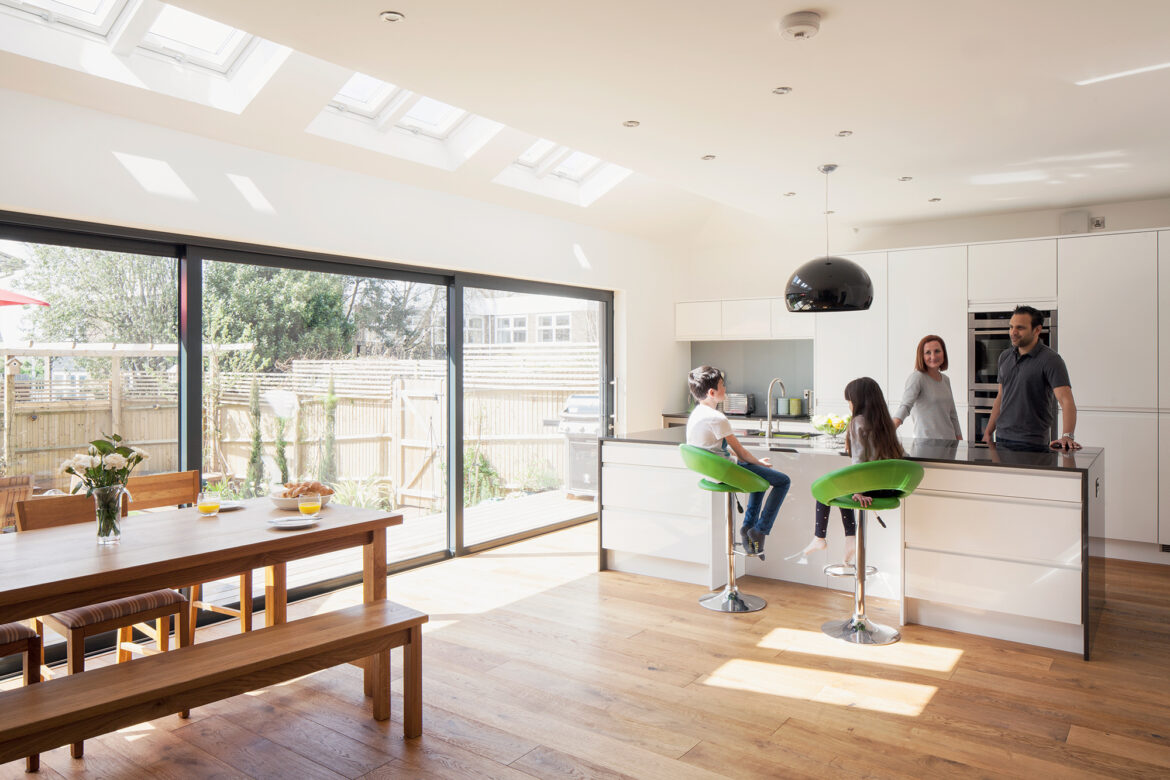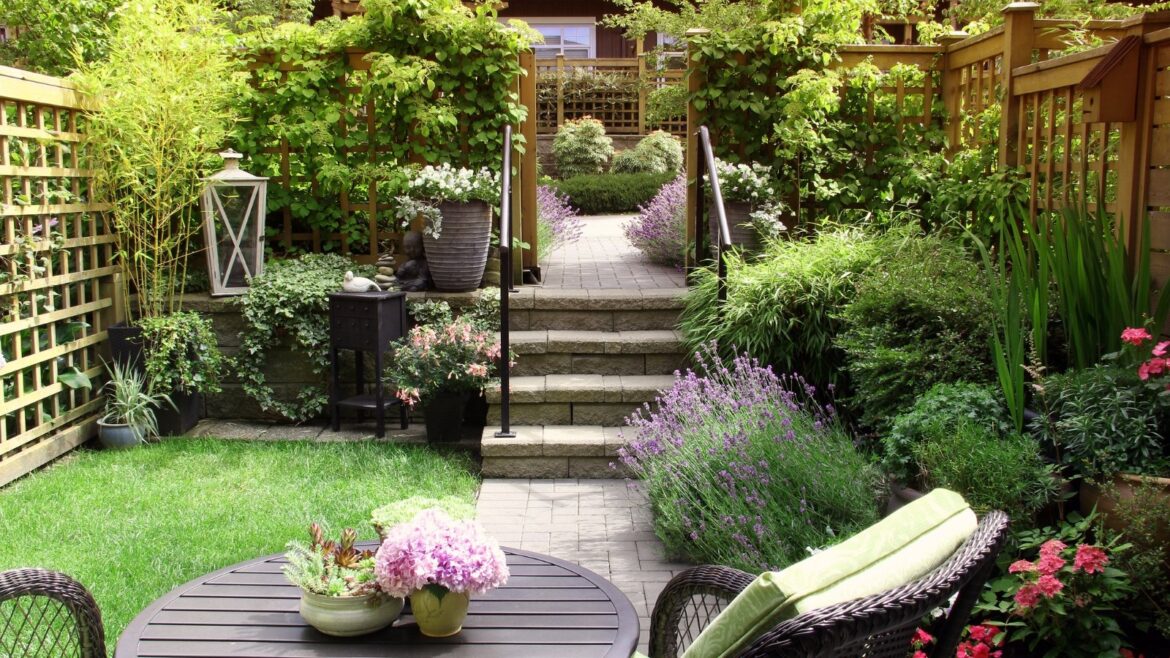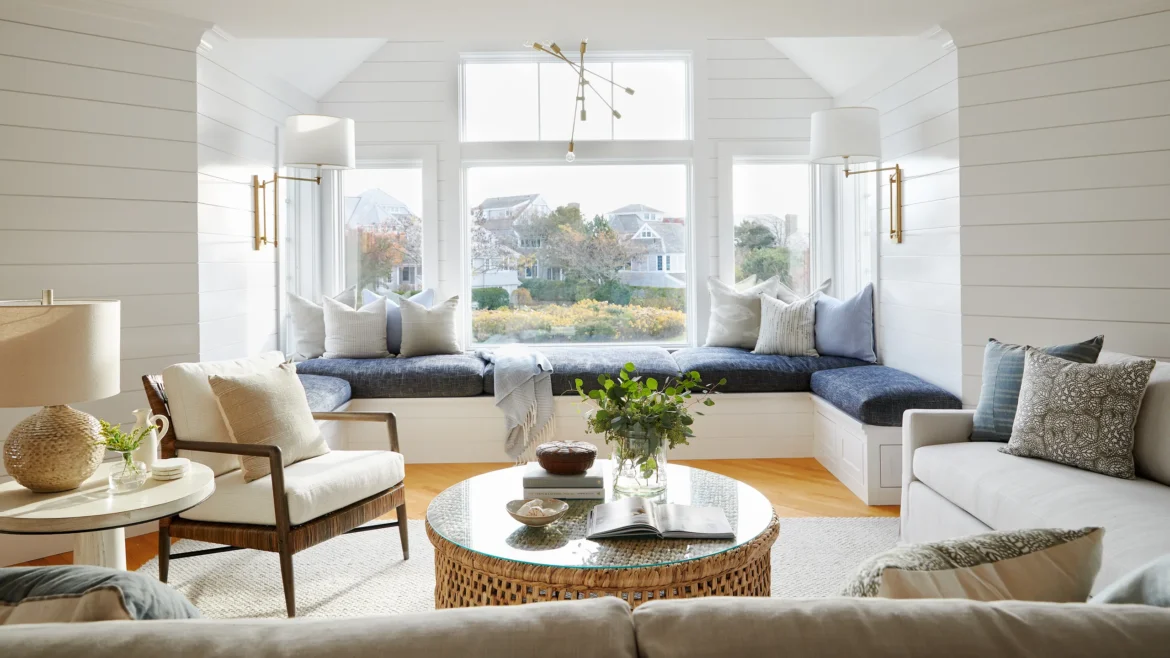Tucked away in the elegant streets of London’s Bloomsbury district, a once-unassuming Georgian flat has been reborn into a masterclass of visual storytelling — where centuries-old textiles and daring contemporary art meet in quiet, layered conversation. The result is a home that feels less like an interior project and more like a living gallery: tactile, expressive, and alive with history.
A Building Steeped in Character
The flat occupies the first floor of a Georgian terrace built in the early 1800s — the kind of building with tall sash windows, intricate plaster cornices, and creaking floorboards that hum with the memory of passing centuries. When the current owner, a textile historian with a passion for modern art, first stepped inside, the rooms were faded but remarkably intact. “There was a kind of quiet dignity in the space,” she recalls. “I didn’t want to erase that. I wanted to work with it.”
The renovation would become an act of preservation and reinterpretation — respecting the building’s period character while weaving in new layers of artistic energy.
The Vision: A Dialogue Between Eras
Rather than impose a single aesthetic, the design team embraced the idea of contrast: pairing handwoven 19th-century fabrics with bold, abstract works by contemporary artists. Each room was conceived as a chapter in a larger narrative, where textures, patterns, and colors build upon each other to tell a story.
Walls were carefully restored, not smoothed to modern perfection but left with a slight patina that reflects their age. High ceilings and original moldings set the stage, but what brings the interior to life are the unexpected juxtapositions: a centuries-old embroidered wall hanging beside a neon installation, a fragile silk damask curtain framing a modernist sculpture.
Restoring the Bones of the Flat
Before anything could be installed, the structure itself needed careful attention. Years of neglect had left the plasterwork cracked and the wooden floors uneven. Conservation specialists were brought in to stabilize the building without stripping it of its historic charm. The original oak floorboards were gently sanded, oiled, and left bare, their knots and imperfections celebrated rather than concealed.
The sash windows — essential to the building’s character — were fully refurbished, restoring their smooth gliding mechanisms and improving insulation without compromising their elegance. Subtle modern interventions, such as concealed underfloor heating and soft ambient lighting, make the flat comfortable by contemporary standards without intruding on the period architecture.
Textiles as Narrative
At the heart of this project lies a remarkable collection of historic fabrics. The owner spent years collecting antique textiles from across Europe — damasks, silks, velvets, and hand-stitched tapestries — many dating back to the late 18th and early 19th centuries. Rather than lock these pieces away in storage, she wanted them to be part of daily life.
One of the most striking elements is a floor-to-ceiling panel of hand-embroidered Ottoman silk, displayed like a work of art in the living room. It’s mounted within a slim brass frame, illuminated gently from above, allowing the metallic threads to shimmer in the evening light. Elsewhere, fragments of antique paisley shawls have been transformed into cushion covers and wall panels, integrating seamlessly with contemporary furniture.
In the bedroom, original French brocade was used to upholster a custom headboard, giving the space a sense of hushed opulence. Every fabric carries a story — of its makers, its previous homes, and the centuries it has survived.
Art that Interrupts and Complements
To balance the historic richness of the textiles, the owner curated a collection of modern and contemporary artworks that offer a counterpoint rather than a complement. A dynamic black-and-white canvas by Bridget Riley hangs above a gilt-framed mirror. A vibrant sculpture by Anish Kapoor commands attention in the hallway, its smooth curves contrasting with the intricate damask wallpaper behind it.
These pieces are not decorative accessories — they are active participants in the space. Their boldness energizes the rooms, preventing the historic fabrics from tipping into nostalgic pastiche. The effect is one of conversation, not competition: past and present coexisting on equal footing.
A Palette of Restraint
Despite the richness of the materials, the color palette is deliberately controlled. Soft creams, muted greys, and faded blues form the base tones, allowing both the textiles and artworks to stand out. Occasional bursts of saturated color — crimson silk, emerald velvet, a cobalt-blue sculpture — provide rhythm and punctuation.
Lighting plays a key role in this composition. A combination of discreet ceiling fixtures, wall sconces, and art lights creates an atmospheric glow that shifts with the time of day. In the evenings, the textiles seem to breathe, their textures catching the light in subtle, ever-changing ways.





