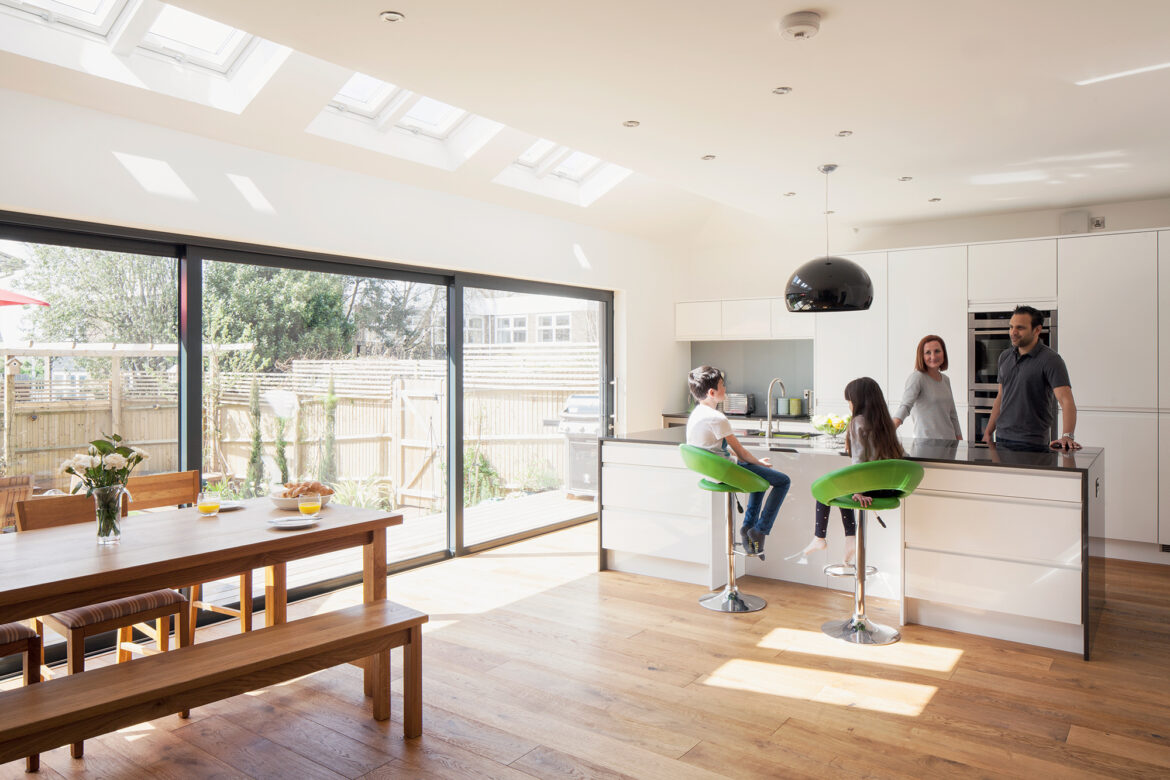Nestled among the gentle hills and leafy lanes of Surrey, a former farmhouse has been given a remarkable new lease on life. What was once a modest, somewhat timeworn rural property has been transformed into a striking, light-filled modern loft — a renovation that bridges centuries of history while fully embracing contemporary design. This is not simply a story of restoration, but of reinvention: a building that retains its soul while discovering a new architectural language.
A House with a Past
The farmhouse was originally built in the early 19th century, its thick stone walls and steeply pitched roof typical of the region’s agricultural architecture. For decades, it was home to generations of farm workers who cultivated the surrounding fields. Over time, however, the building fell into disrepair. The timber beams sagged, the plaster crumbled, and the outbuildings stood silent. Many locals thought the structure’s days were numbered.
But when a London-based couple — both creative professionals — stumbled upon the property during a weekend getaway, they saw beyond the decay. They imagined a home where modern design and rural character could coexist. Rather than erase the past, they aimed to let it breathe through a modern lens.
Opening Up the Space
One of the biggest challenges of the renovation was the building’s compartmentalized layout. Like many traditional farmhouses, the rooms were small and enclosed, designed to retain warmth. The couple, however, wanted volume — a sense of airiness and light. Working with a team of architects, they decided to remove interior walls to reveal the original barn structure hidden beneath layers of plasterboard and paint.
Once the dividing walls came down, a soaring double-height central living space emerged. The exposed beams, sanded and oiled to a soft honey tone, became the architectural centerpiece. Overhead, new skylights flood the interior with natural light, creating a sense of spaciousness that contrasts beautifully with the rugged textures of the old stone walls.
Materials: Old Meets New
Respecting the building’s original fabric was key. The renovation team sourced reclaimed brick and local stone to repair damaged walls, ensuring that any new insertions felt honest and harmonious. Large steel-framed windows replaced the small, irregular openings, drawing the landscape inside. The floor, once rough concrete and timber, was reimagined with wide oak planks that echo the warmth of the original beams.
In contrast to these natural materials, sleek black steel and polished concrete elements add a distinctly modern edge. The staircase, for instance, is an elegant ribbon of folded metal that seems to hover weightlessly against the stone wall. This deliberate contrast between rough and refined gives the home its unique character.
A Loft-Inspired Interior
Although the structure retains its rustic bones, the interior takes cues from urban loft design. Open-plan living dominates the ground floor, with the kitchen, dining, and sitting areas flowing seamlessly into one another. A minimal palette of whites, charcoals, and natural wood creates a clean backdrop for carefully curated furniture pieces.
The kitchen is anchored by a large concrete island, its surface slightly textured to catch the light. Overhead, pendant lamps cast soft, warm pools of illumination. A mix of vintage and contemporary pieces gives the space a layered, personal feel: an Eames chair by the window, a mid-century cabinet salvaged from a London auction, hand-thrown ceramics from local artisans lining open shelves.
Upstairs, a mezzanine level hosts a private office and reading nook. A frameless glass balustrade ensures uninterrupted sightlines across the main living area. The bedrooms, tucked beneath the original pitched roof, maintain a quiet, cocooning atmosphere — a deliberate contrast to the openness below.
Sustainable Choices
Throughout the renovation, sustainability played a central role. The couple installed underfloor heating powered by an air-source heat pump, significantly reducing energy consumption. The thick stone walls, once a practical means of insulation, now work in tandem with modern systems to regulate indoor temperature year-round.
Reclaimed materials were used wherever possible — not only for aesthetic reasons but to minimize waste. Even the roof tiles were carefully lifted, cleaned, and reused. The landscaping around the house was rewilded, encouraging native plants and pollinators to thrive.

