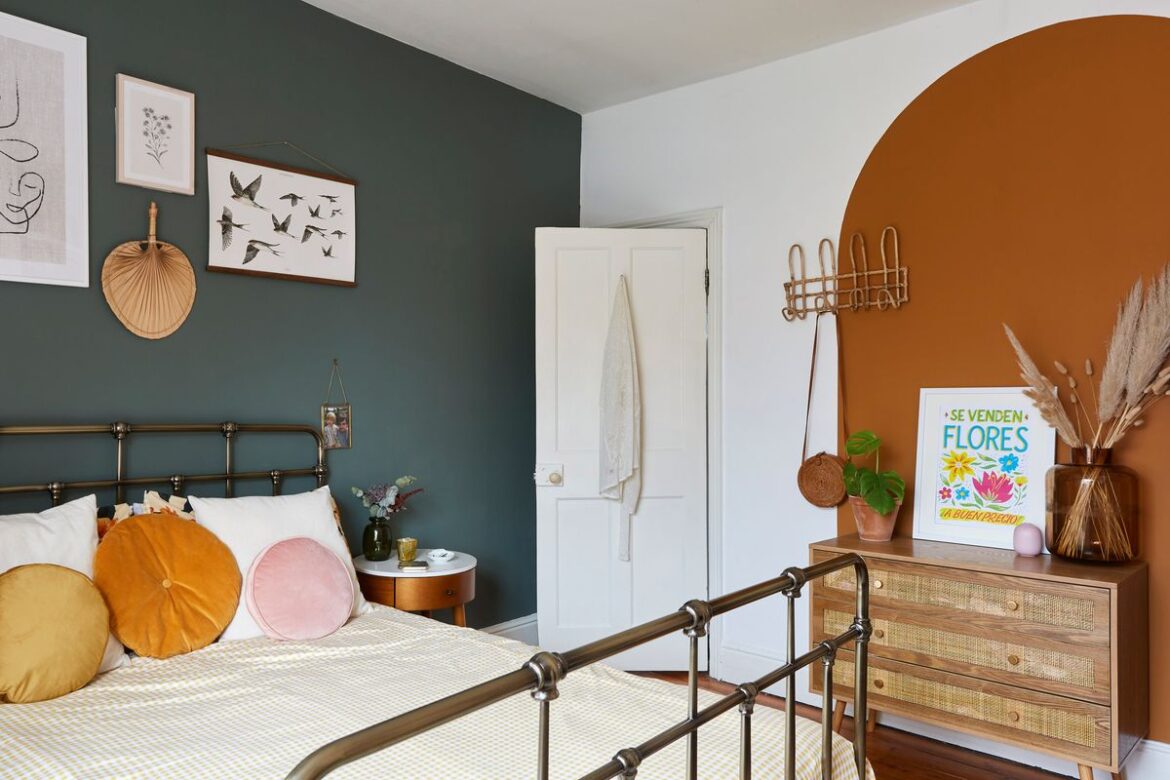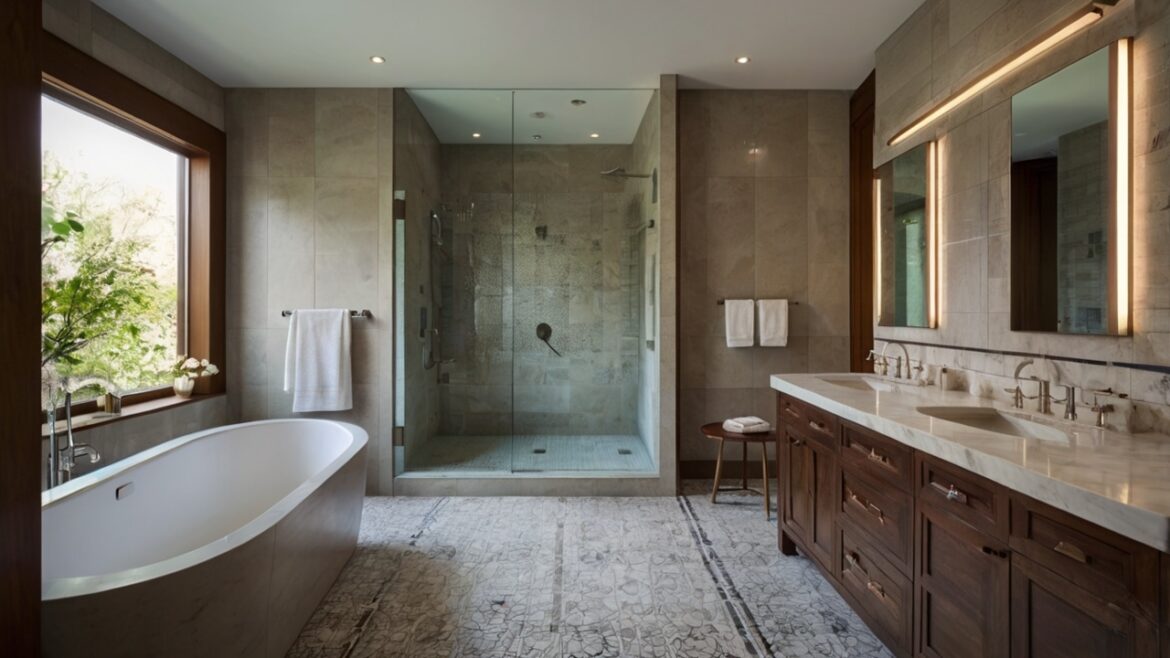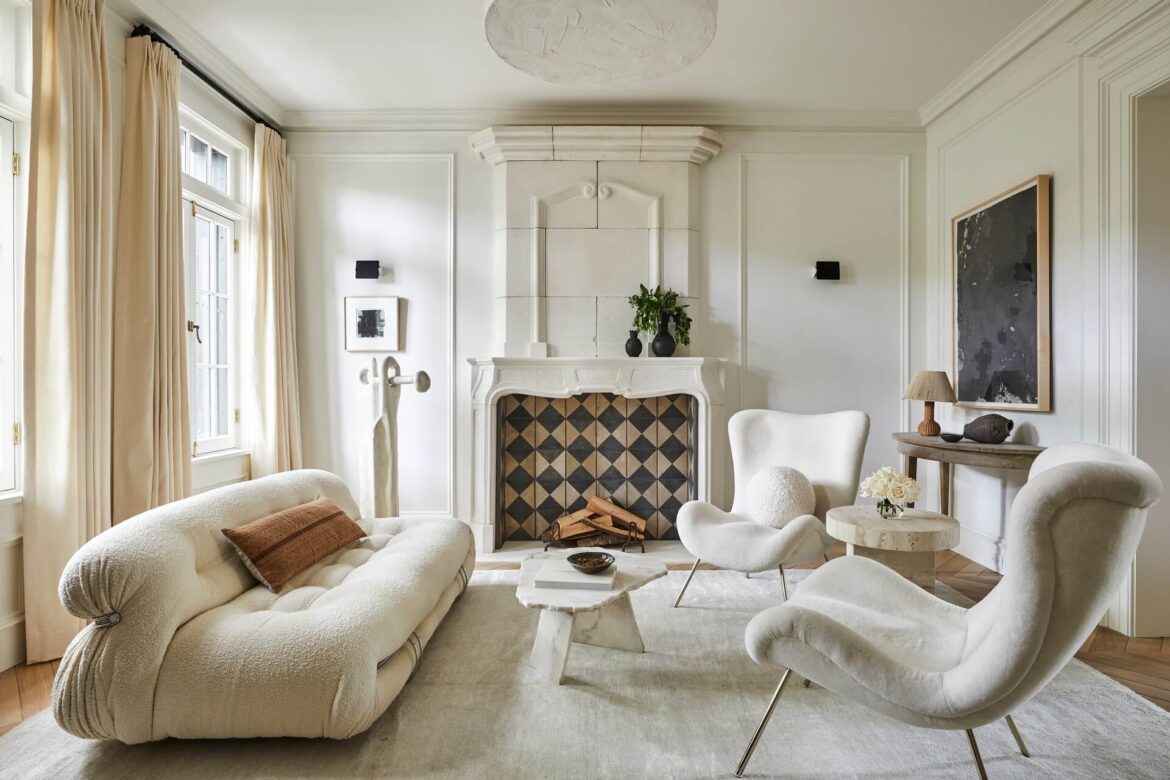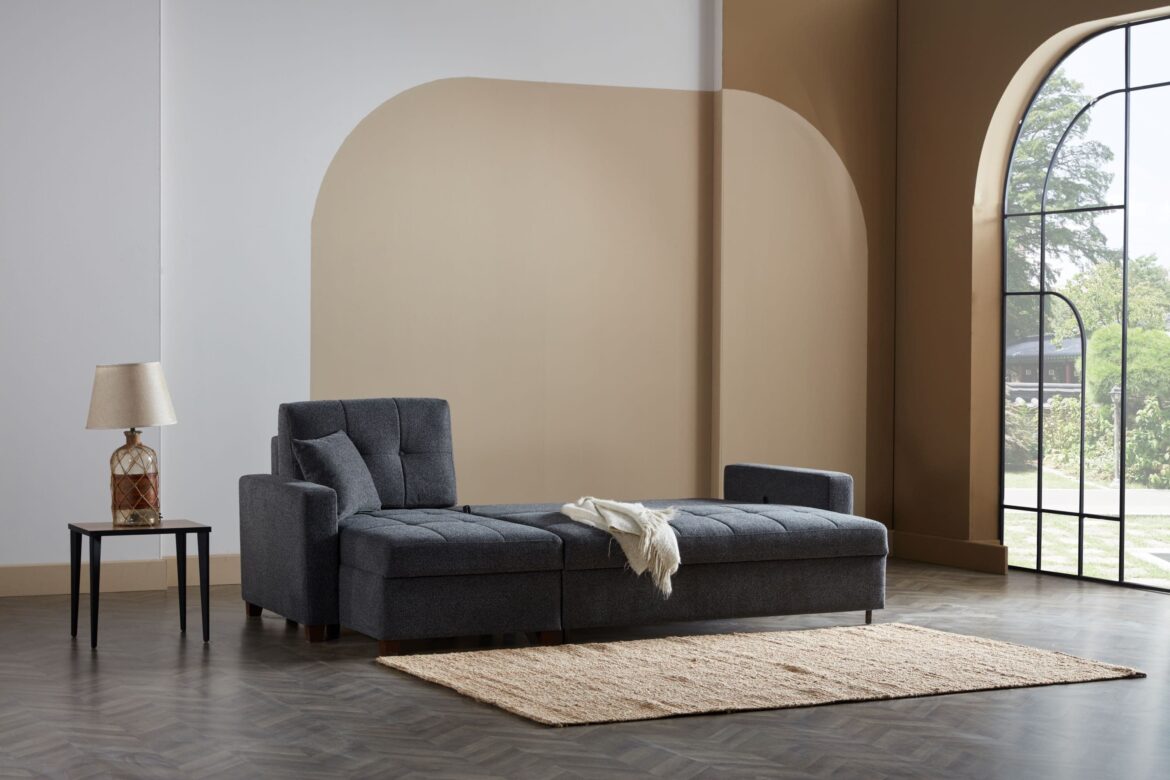Small rooms can feel cozy and intimate, but when they feel cramped or claustrophobic, the mood and usability of the space can suffer. One of the most effective ways to counter this is through wall colour. In 2025, interior designers across the UK are increasingly using carefully chosen hues to enhance spatial perception, creating rooms that feel brighter, airier, and more expansive — without knocking down a single wall.
Wall colour is not just a decorative decision; it shapes light, depth, and emotion, influencing how space is experienced. Here’s a detailed guide to choosing colours that make small rooms feel larger.
Understanding the Psychology of Colour
Before selecting a colour, it’s important to understand its psychological and perceptual effects:
-
Light colours: Whites, creams, soft pastels, and pale greys reflect more light, making walls appear to recede and spaces feel open.
-
Cool tones: Blues, greens, and muted purples can create a sense of distance and calm, giving the impression of a larger, more tranquil room.
-
Warm tones: Soft beige, blush, or light peach can add coziness while still keeping the room feeling spacious if used correctly.
-
Monochromatic schemes: Using variations of one colour across walls, ceilings, and even trims creates a seamless look, reducing visual breaks and enhancing the perception of space.
Understanding how different hues interact with natural and artificial light is crucial to achieving a sense of expansiveness.
Rule 1: Use Light and Reflective Colours
Light, reflective wall colours are the simplest trick for enlarging small rooms:
-
Classic whites: Crisp whites amplify daylight, creating a bright, airy feeling.
-
Soft neutrals: Creams, light taupes, and pale greys add warmth without sacrificing openness.
-
Reflective finishes: Satin or eggshell paints bounce light subtly, enhancing the room’s luminosity.
Avoid dark, highly saturated colours on all walls, as they tend to absorb light and make the room feel smaller.
Rule 2: Extend Walls Visually
Creating continuity between walls, ceilings, and trim reduces visual breaks, making the space appear larger:
-
Ceiling continuity: Painting the ceiling the same colour as the walls or a slightly lighter shade creates a seamless vertical plane.
-
Unified trim: Match skirting boards, architraves, and door frames to wall colour to reduce visual interruptions.
-
Minimal contrast: Strong colour contrasts between walls and trim can make the room feel compartmentalised and smaller.
This technique tricks the eye into perceiving a continuous, expansive space.
Rule 3: Use Cool Tones for Depth
Cool colours recede visually, creating an impression of more space:
-
Soft blues: Pale, dusty blues suggest openness and calm.
-
Muted greens: Sage or mint tones bring freshness while subtly expanding perception.
-
Lavender and lilac: Light, muted purples offer softness and depth.
Pairing cool tones with plenty of natural light maximises their spatial effect.
Rule 4: Employ Accent Walls Strategically
Accent walls can add personality without shrinking the room:
-
Light accent: Choose a slightly darker shade of the main wall colour to create dimension.
-
Vertical accents: Subtle vertical stripes can make ceilings appear higher.
-
Avoid heavy patterns: Bold, dark patterns can dominate a small room and reduce perceived space.
A carefully considered accent draws the eye, enhancing depth rather than creating confinement.
Rule 5: Use Monochromatic and Tonal Variations
Monochromatic schemes elongate and unify the space:
-
Walls and furniture: Choose furniture and soft furnishings in complementary shades of the wall colour.
-
Flooring: Light-coloured flooring in the same tonal family extends the visual plane.
-
Textiles: Rugs, cushions, and curtains in similar tones maintain cohesion.
The eye perceives fewer breaks, making the room feel open and airy.





