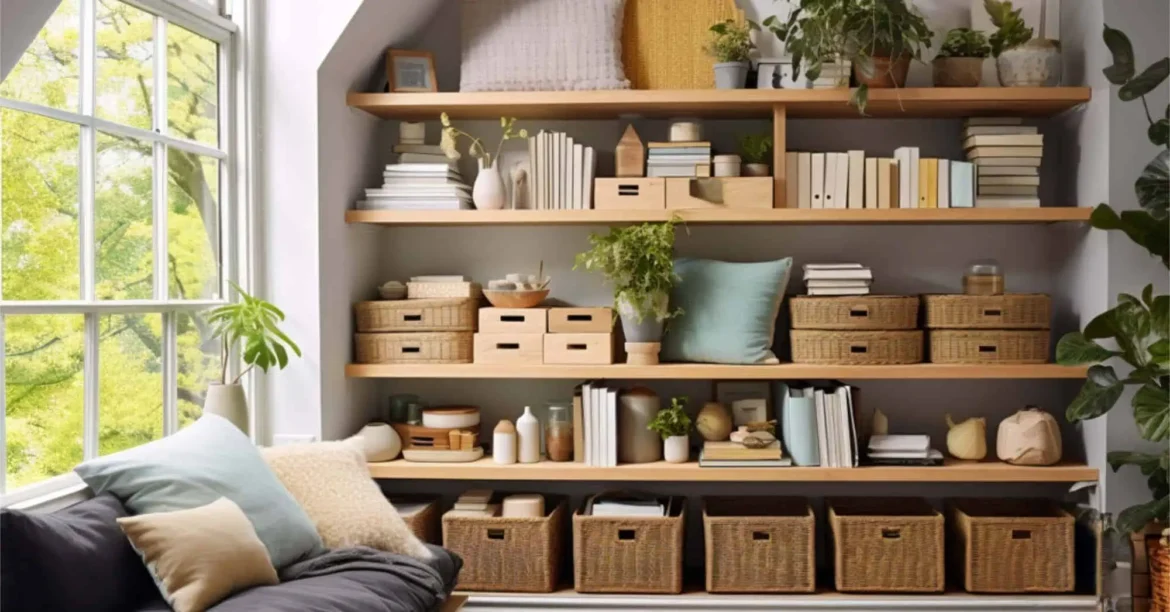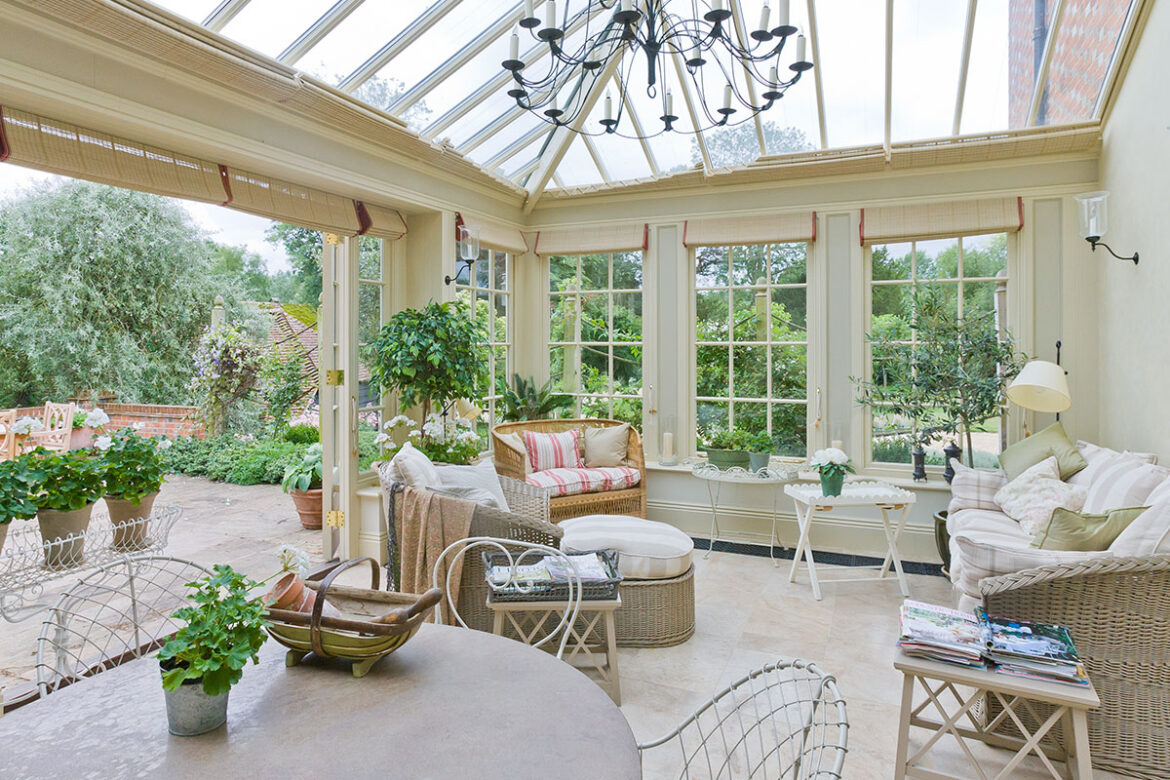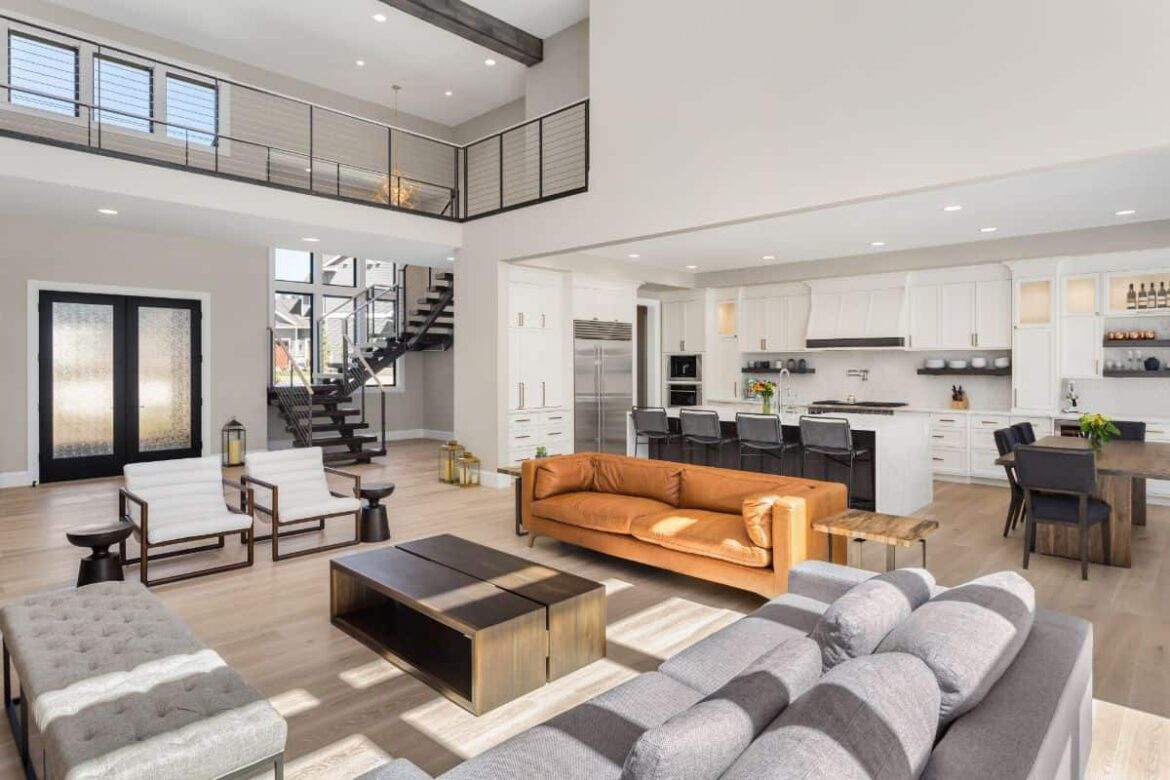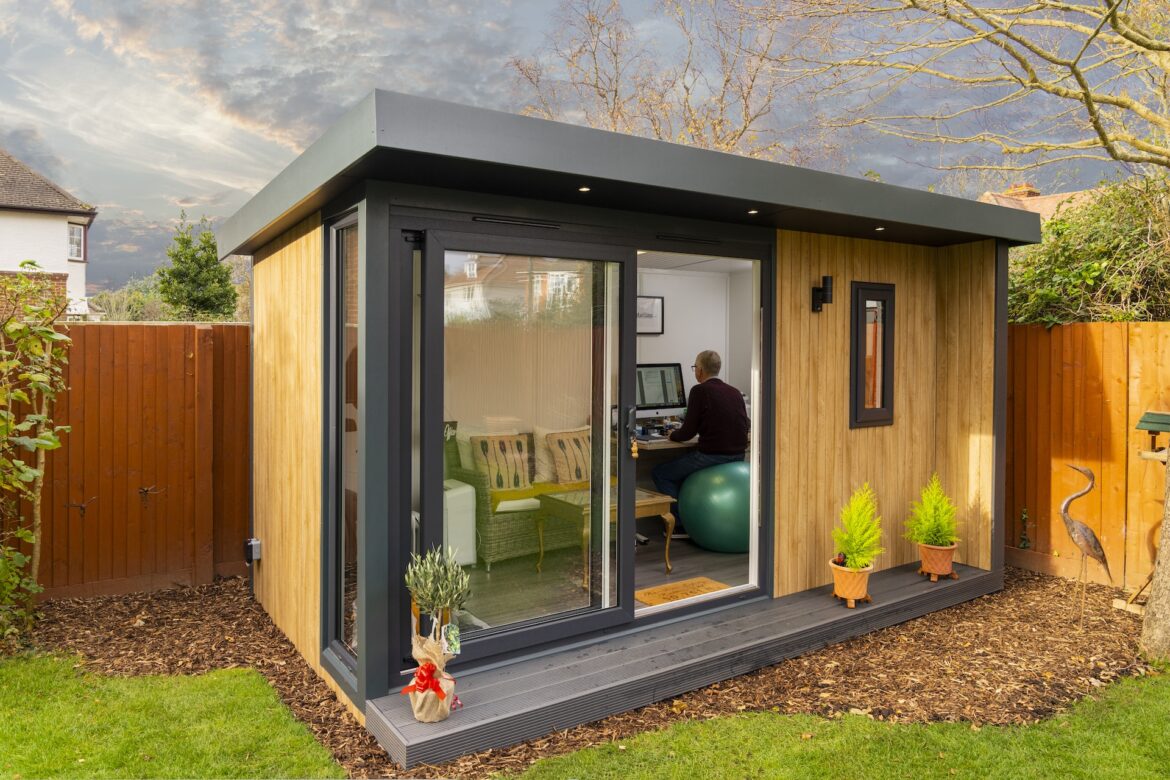Victorian terraces are among the most cherished residential typologies in the UK, prized for their character, high ceilings, sash windows, and ornate detailing. Yet while they offer charm and historical depth, they often present a significant challenge: storage. Original layouts were rarely designed with modern lifestyles in mind, leaving homeowners grappling with narrow hallways, compact kitchens, and limited built-in cupboards.
In 2025, designers and homeowners alike are finding inventive ways to address this challenge. Creative storage solutions are transforming Victorian terraces, marrying functionality with style while respecting the period’s architectural integrity. From hidden compartments to bespoke cabinetry, these strategies maximize space without compromising the home’s character.
Understanding the Victorian Layout
Before implementing storage solutions, it’s important to understand the unique characteristics of Victorian terraces:
-
Long, narrow floor plans: Typically, these homes feature a linear arrangement of rooms with limited width, making traditional furniture placement challenging.
-
High ceilings: Offering vertical potential, yet often underutilized in standard interiors.
-
Period features: Fireplaces, cornices, and sash windows can restrict placement of cabinets and shelving.
-
Compact kitchens and bathrooms: Originally designed for smaller households, requiring careful planning for modern storage needs.
Recognizing these features allows designers to exploit underused space and introduce creative solutions that are both practical and aesthetically sympathetic.
Vertical Storage Solutions
High ceilings in Victorian terraces present an obvious opportunity for vertical storage. Designers increasingly use this feature to maximize space:
-
Tall shelving units: Extending from floor to ceiling, these units can store books, decorative items, or household essentials.
-
Over-door storage: Clever shelves or cabinets above doorways utilize often-overlooked space.
-
Lofted storage platforms: Particularly in bedrooms or home offices, lofted beds with integrated shelving make efficient use of vertical height.
-
Wall-mounted cabinets: Floating cupboards in kitchens and bathrooms free up floor space while creating an impression of openness.
By thinking vertically, homeowners can dramatically increase storage without encroaching on living areas.
Under-Stair and Hidden Compartments
One of the most underutilized spaces in Victorian terraces is the area beneath the staircase. In modern refurbishments, this awkward corner has become a canvas for innovative storage:
-
Pull-out drawers: Ideal for shoes, winter gear, or household items.
-
Open shelving: Creates a display area while retaining accessibility.
-
Hidden cupboards: For clutter that must remain out of sight, such as cleaning supplies or utility equipment.
-
Integrated workstations: Some homeowners have even designed compact home offices into the under-stair area, combining storage with functionality.
This approach turns previously wasted space into a focal point of organization.
Multi-Functional Furniture
Victorian terraces often have limited floor area, making multi-functional furniture essential:
-
Ottomans and benches with storage: Seating doubles as a place to store linens, toys, or books.
-
Beds with drawers or lift-up storage: Optimize bedroom space without adding bulky cupboards.
-
Extendable tables and fold-away desks: Perfect for dining areas or compact workspaces, offering functionality without permanent occupation of the floor.
-
Modular shelving units: Adaptable configurations allow homeowners to rearrange storage as needs evolve.
These strategies ensure that furniture supports multiple purposes while keeping interiors uncluttered.
Integrated Kitchen and Bathroom Storage
Kitchens and bathrooms in Victorian terraces are often among the smallest rooms, yet they are high-demand areas for storage. Contemporary designers focus on:
-
Full-height cabinetry: Reaching ceilings to provide extra pantry or linen storage.
-
Pull-out racks and carousels: Make corners and deep cabinets fully usable.
-
Over-sink shelves and wall-mounted racks: Free up counter space without compromising light or sightlines.
-
Mirror-fronted cabinets in bathrooms: Offer concealed storage while reflecting light to enhance the sense of space.
Smart integration ensures that storage solutions enhance usability while maintaining the room’s aesthetic.
Creative Use of Alcoves and Recesses
Victorian terraces often feature alcoves or chimney breasts that disrupt uniform wall surfaces. Rather than viewing these as limitations, designers exploit them as opportunities:
-
Built-in shelving or cupboards: Transform awkward recesses into functional storage for books, ornaments, or media equipment.
-
Custom wardrobes: Alcoves in bedrooms can accommodate bespoke wardrobes that maximize capacity while preserving the room’s proportions.
-
Display niches: Smaller recesses can be styled with lighting to serve as decorative features that double as storage for treasured items.
By embracing these architectural quirks, homes gain both functionality and visual interest.
Smart Storage Solutions for Living Rooms
Open-plan or semi-open living areas in Victorian terraces benefit from subtle, integrated storage strategies:
-
Media units with concealed compartments: Hide electronics, wires, and gaming consoles behind elegant cabinetry.
-
Window seats with storage benches: Utilize the deep sills of sash windows for seating and hidden compartments beneath.
-
Low-profile shelving under fireplaces: Make the most of these central features without compromising their architectural appeal.
-
Modular side tables and coffee tables: Provide accessible storage without cluttering the floor plan.
These solutions balance practicality with respect for period design elements.





