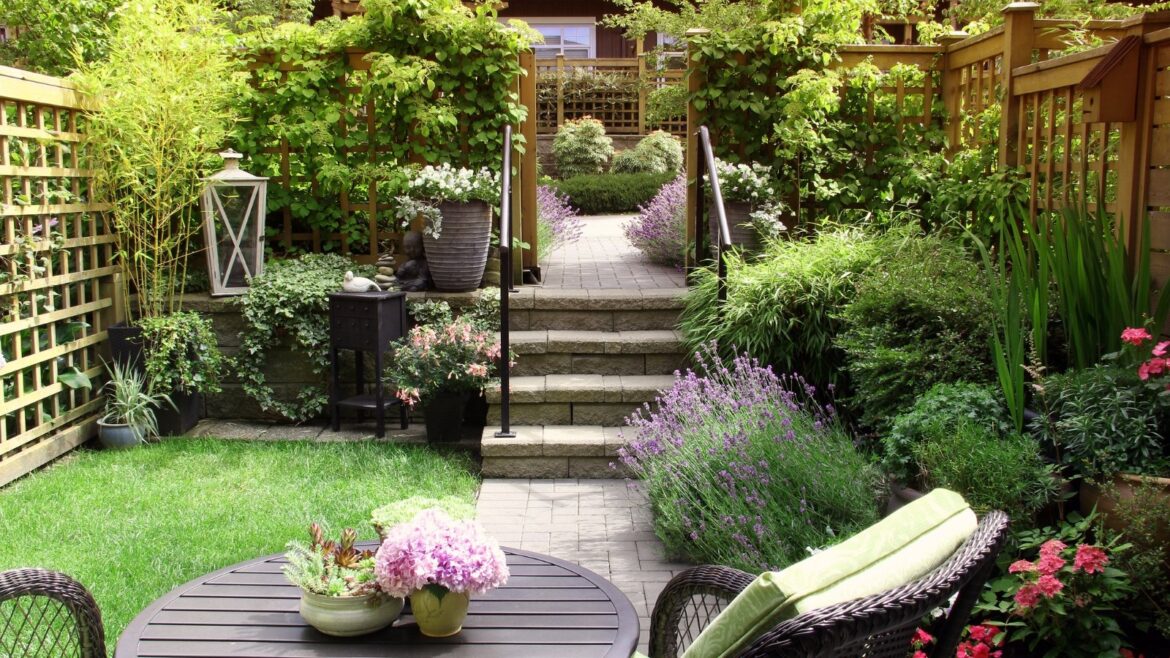There’s a quiet magic in walking through the gate of a country cottage and discovering that what lies beyond isn’t what you expect. This small, whitewashed home in the rolling hills of Oxfordshire looks, from the outside, every bit the picture of English restraint. The windows are simple. The roof, a soft grey slate. The path, perfectly neat. But step through the back door, and the house opens up into a world of contradictions — a minimalist interior that lets the garden outside burst into full, glorious abundance.
This project, completed earlier this year, is a perfect example of a growing design movement: minimalist interiors paired with lush, maximalist gardens. It’s a deliberate contrast that celebrates simplicity indoors while embracing joyful excess outdoors. And in the hands of the homeowners — a landscape designer and a ceramic artist — the effect is utterly enchanting.
A Quiet House with a Thoughtful Design
The cottage itself is over 150 years old, a typical two-up, two-down structure with modest rooms and low ceilings. When the couple bought it five years ago, it was in good shape but had been modernised in the 1990s in a way that stripped it of personality. Beige carpets, bulky radiators, and standard-issue fittings made it feel uninspired.
Rather than restoring it to some imagined “chocolate box” ideal, the owners opted for something more restrained: a clean, minimalist interior that honours the building’s scale. Walls were painted a warm white, window frames were restored and left bare of curtains, and the floors were replaced with pale oak boards that run continuously through the house. The effect is quiet, timeless, and intentional.
“It wasn’t about making it bigger or grander,” says co-owner and designer Michael Langley. “It was about creating a space that would feel like a backdrop. We always knew the garden would be the real star.”
Minimalism That Feels Warm, Not Cold
Minimalism often brings to mind stark, empty rooms and hard surfaces, but this cottage demonstrates a softer, more British interpretation. Rather than striving for architectural perfection, the owners focused on editing down their belongings and choosing materials that would age gracefully.
The living room, for example, features just a handful of carefully selected pieces: a linen sofa, a mid-century oak armchair, a ceramic lamp, and a single abstract artwork. The walls are untouched except for the soft shadows cast by daylight. In the kitchen, open shelving holds hand-thrown bowls and a few well-used copper pans. Everything has a function; nothing is ornamental for ornament’s sake.
“Minimalism doesn’t mean empty,” Michael explains. “It means intentional. Every object here earns its place.”
This intentional restraint has an unexpected effect: it makes the home feel larger than it is. By eliminating visual clutter, the cottage breathes. But it also sets the stage for what happens the moment you step outside.
A Garden That Refuses to Whisper
If the house speaks in soft tones, the garden sings at full volume. From the back door, the ground slopes gently into a series of wild, overflowing flowerbeds. Every inch is filled with life: peonies the size of teacups, foxgloves swaying in the breeze, climbing roses tumbling over trellises, and a thick border of lavender releasing its scent on warm days.
This is not a manicured garden in the formal sense. It’s exuberant, layered, and intentionally a little unruly. Michael, who works as a landscape designer, describes it as “a maximalist experiment that never stops evolving.”
“I’ve always loved gardens where everything feels slightly too much,” he says, smiling. “The kind where plants compete for space and colour blends together like paint on a canvas.”
The planting follows a loose structure — a framework of paths and terraces — but the beds themselves are dense and chaotic by design. Instead of sticking to a limited palette, the couple embraced variety: rich burgundy dahlias, sunny yellow achillea, frothy white cow parsley, and delicate pink astrantia all coexist in a joyful, naturalistic mix.
Controlled Chaos: The Art of Maximalist Planting
Maximalism in gardening isn’t about neglect. In fact, it often requires more planning than a restrained design. Michael carefully considered how the plants would grow, overlap, and change throughout the seasons. Tall perennials form the backbone, while creeping groundcovers and flowering climbers fill every gap.
A series of winding gravel paths cuts through the abundance, ensuring the space remains walkable and immersive. Each turn reveals a different composition: a row of towering hollyhocks, a small pond buzzing with dragonflies, a pergola wrapped in jasmine. There’s no single focal point — the garden is designed to pull the eye in every direction.
“It’s immersive,” says Michael. “You don’t stand back and look at the garden. You walk through it. It surrounds you.”
Even the planting strategy is layered. Early spring brings tulips and hellebores, summer bursts with colour and fragrance, and autumn shifts the palette to warm russets and golds. Winter, though quieter, still has structure thanks to evergreen shrubs and ornamental grasses left standing for texture.
Indoor and Outdoor: A Dialogue
One of the most striking aspects of the property is how the interior and garden speak to each other. The minimalist house doesn’t try to compete with the garden’s extravagance — it frames it. Large French doors open directly from the kitchen onto a stone terrace, allowing the view of the planting to act almost like living wallpaper.
From inside, the greenery becomes an ever-changing backdrop. In spring, it’s soft and delicate; in summer, it’s a riot of colour. In autumn, golden leaves create a painterly landscape. This fluid connection between indoors and outdoors gives the small house an extraordinary sense of space and atmosphere.
To enhance that connection, the couple made subtle design decisions. Window frames were left bare, floors inside and paving outside were chosen in similar tones, and the terrace was built at the same level as the kitchen floor, eliminating visual barriers.
“It’s like the house spills out into the garden,” says Michael. “And the garden flows back inside.”

