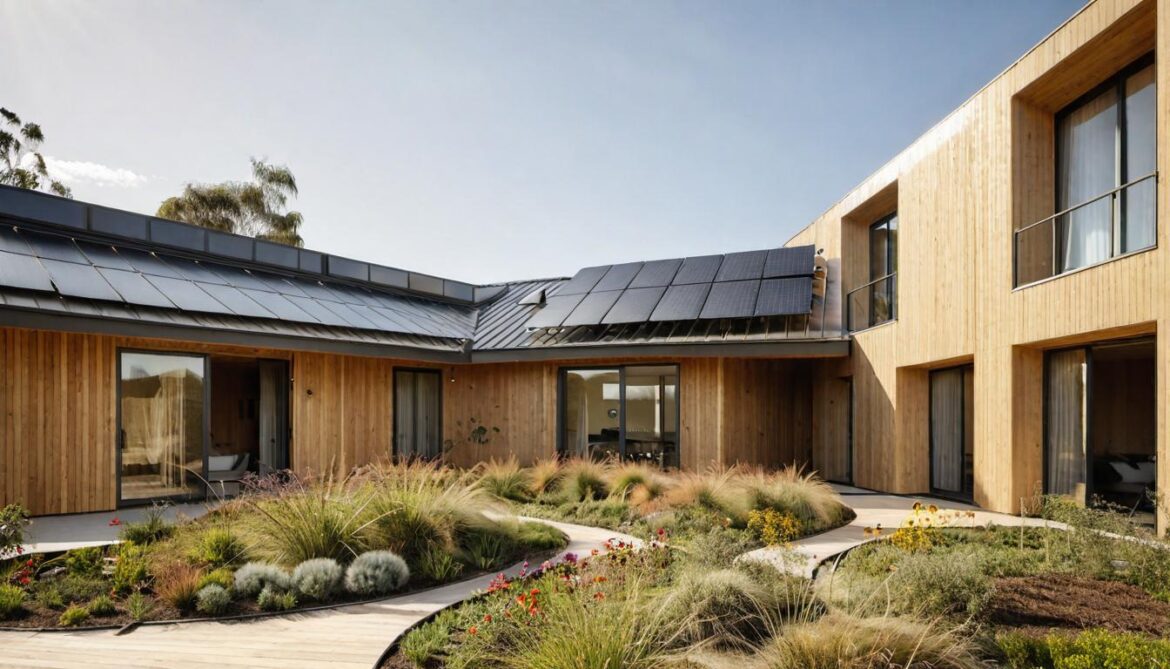Case Studies Across the UK
-
Flood-prone Somerset: Elevated homes with water-resistant timber and permeable gardens withstand seasonal flooding while retaining traditional character.
-
Urban London lofts: Retrofitted terraces feature green roofs, high-performance glazing, and smart ventilation systems to counter heatwaves.
-
Scottish Highlands retreats: Passive solar design, triple-glazed windows, and stone façades optimise insulation in colder climates while reducing energy consumption.
-
Brighton coastal properties: Sea-facing homes incorporate wind-resistant glazing, raised foundations, and climate-adapted landscaping to address rising tides and storm surges.
These examples show that climate-conscious design is not uniform; it is highly context-sensitive, tailored to geography, climate, and lifestyle.
Balancing Aesthetics and Responsibility
A common misconception is that sustainable, climate-ready homes compromise on design. Architects insist this is a false dichotomy:
-
Design integration: Solar panels, rainwater systems, and insulation can be incorporated seamlessly into the architecture.
-
Material beauty: Natural, recycled, and durable materials often contribute warmth, texture, and character.
-
Spatial experience: Passive design strategies enhance daylighting, ventilation, and comfort, improving the overall living experience.
Homes that are visually compelling, functional, and climate-adaptive are not only possible but increasingly expected.
The Broader Implications
Climate-conscious architecture has societal and economic implications:
-
Long-term savings: Efficient homes reduce energy bills and maintenance costs.
-
Community resilience: Flood-resistant and well-insulated homes support neighbourhood stability during extreme events.
-
Cultural impact: Sustainable design shapes lifestyle choices, fostering awareness and responsibility among occupants.
-
Regulatory alignment: As UK building codes become more stringent regarding carbon emissions and efficiency, architects are leading the way in compliance and innovation.
By addressing climate change at the design stage, architects contribute to wider environmental, social, and economic resilience.
Looking Forward: Future Trends
Architects predict that homes of the future will increasingly:
-
Integrate technology and nature: Smart systems and biophilic design elements will work together to enhance comfort and efficiency.
-
Prioritise passive and regenerative strategies: Homes will not just minimise harm but actively contribute to environmental recovery.
-
Encourage adaptability: Flexible, modular, and multi-use spaces will accommodate unpredictable climate and lifestyle shifts.
-
Promote community-level solutions: Shared energy systems, green corridors, and stormwater management may become standard elements of urban planning.
The overarching goal is to design homes that are both resilient to climate pressures and enriching for occupants.
Conclusion: Designing Homes for a Changing Climate
Climate change is reshaping residential architecture in profound ways. From material choices and passive design to energy efficiency, landscaping, and flexibility, architects across the UK are responding with innovative solutions that blend resilience, aesthetics, and sustainability.
In 2025, the ethos is clear: homes must do more than shelter — they must adapt, protect, and contribute positively to their environment. Architects interviewed for this feature stress that climate-conscious design is a responsibility, a creative challenge, and an opportunity to reimagine what it means to live well in a rapidly changing world.
Ultimately, these insights reveal that thoughtful design, guided by environmental awareness and technical expertise, allows homes to thrive amidst uncertainty, proving that style, comfort, and climate resilience can coexist beautifully.

