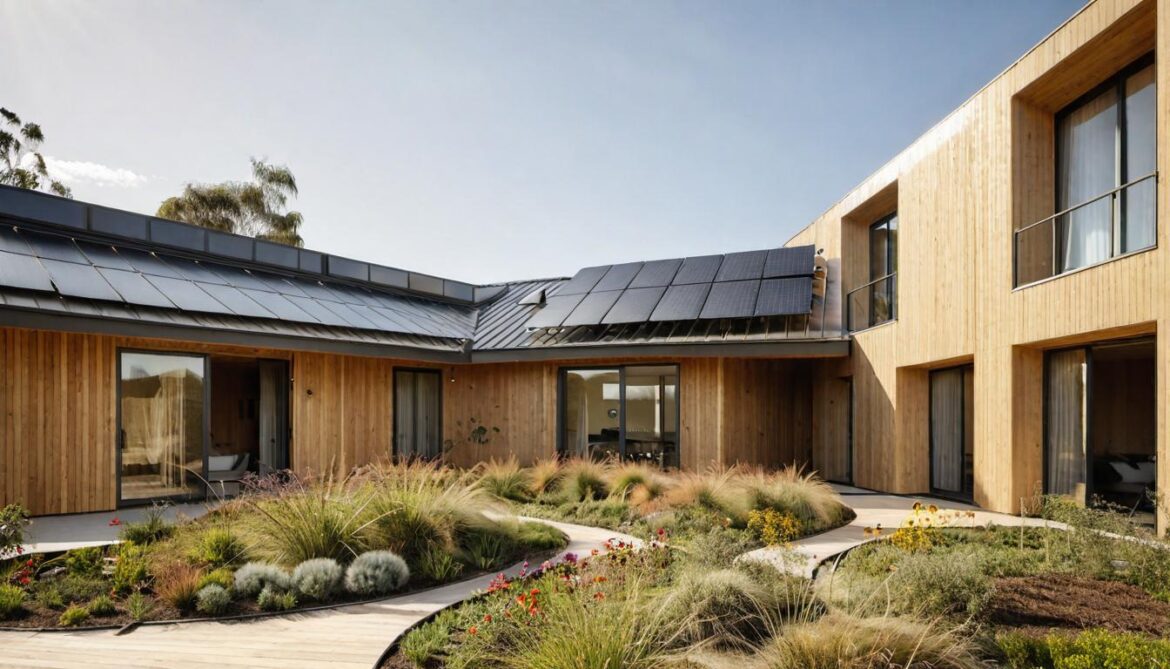Climate change is no longer an abstract concern; it is a daily reality influencing the way architects, designers, and homeowners approach residential spaces. From rising temperatures and increased rainfall to extreme weather events and evolving energy regulations, climate considerations are shaping how modern homes are conceived, built, and maintained. In 2025, architects across the UK are increasingly designing with resilience, adaptability, and sustainability at the forefront, blending environmental responsibility with aesthetic appeal.
We spoke with leading architects to understand how climate change is reshaping homes and what trends are emerging in response to a rapidly changing environment.
Prioritising Resilience in Design
One of the foremost challenges posed by climate change is resilience — the ability of a home to withstand environmental stressors. Architects explain that this starts at the planning stage:
-
Flood-resistant designs: In flood-prone areas, homes are elevated or built with water-resistant materials. Drainage systems are integrated seamlessly into landscaping.
-
Wind and storm protection: Roof structures, window placements, and reinforced façades are designed to endure stronger storms.
-
Thermal comfort: Insulation and ventilation systems are optimised to maintain comfort despite fluctuating temperatures.
“As climate patterns become less predictable, resilience is not optional,” says a London-based architect. “Every new project considers worst-case scenarios and adapts the design accordingly, without compromising aesthetics.”
Passive Design Strategies
Architects are increasingly turning to passive design principles — strategies that naturally regulate temperature and light without relying heavily on energy-intensive systems:
-
Orientation: Positioning homes to maximise winter sun while providing shade in summer reduces heating and cooling demands.
-
Natural ventilation: Cross-ventilation and strategically placed windows minimise reliance on air conditioning.
-
Thermal mass: Materials like stone, brick, or concrete absorb heat during the day and release it slowly, stabilising indoor temperatures.
-
Daylighting: Large windows and skylights reduce artificial lighting needs, enhancing both energy efficiency and well-being.
Passive design creates homes that are environmentally responsible, comfortable, and cost-effective over their lifetime.
Embracing Sustainable Materials
Material selection is central to climate-conscious architecture. Architects emphasise that sustainability extends beyond aesthetics:
-
Locally sourced materials: Reduce embodied carbon from transportation while supporting local economies.
-
Recycled or reclaimed materials: Timber, bricks, and steel from previous structures are increasingly incorporated into new builds.
-
Low-impact finishes: Non-toxic paints, sealants, and insulation materials improve indoor air quality and reduce environmental footprint.
-
Durability: Long-lasting materials reduce the need for frequent replacements, lowering waste and energy consumption.
By choosing materials thoughtfully, architects ensure that homes are both resilient and environmentally responsible.
Energy Efficiency and Net-Zero Homes
Energy performance has become a key driver of architectural decisions, accelerated by climate change and regulatory pressure:
-
High-performance insulation: Reduces heat loss and lowers energy bills.
-
Renewable energy integration: Solar panels, heat pumps, and energy storage systems are increasingly standard features.
-
Smart home technology: Automated systems optimise lighting, heating, and ventilation based on occupancy and weather forecasts.
-
Net-zero ambitions: Some architects aim for homes that generate as much energy as they consume, reducing carbon footprints substantially.
Energy efficiency is no longer an afterthought; it defines both the environmental and economic viability of modern homes.
Landscaping for Climate Adaptation
Exterior spaces are now considered as critical as interiors in climate-conscious design:
-
Rain gardens and permeable surfaces: Reduce flood risk while supporting biodiversity.
-
Green roofs and walls: Provide insulation, absorb rainwater, and mitigate urban heat islands.
-
Drought-tolerant planting: Minimises water use while maintaining aesthetic appeal.
-
Microclimate creation: Strategic tree and shrub placement can provide natural cooling and wind protection.
By integrating architecture and landscape, homes respond to climate challenges holistically.
The Role of Flexibility and Adaptability
Architects stress the importance of designing homes that can adapt to future climate scenarios:
-
Multi-functional spaces: Rooms can be reconfigured to meet changing family or environmental needs.
-
Modular construction: Allows expansion, relocation, or modification without major reconstruction.
-
Future-proof infrastructure: Roofs, façades, and utilities are designed to accommodate emerging technologies or climate mitigation strategies.
Flexibility ensures that homes remain safe, functional, and valuable over decades of climate uncertainty.

