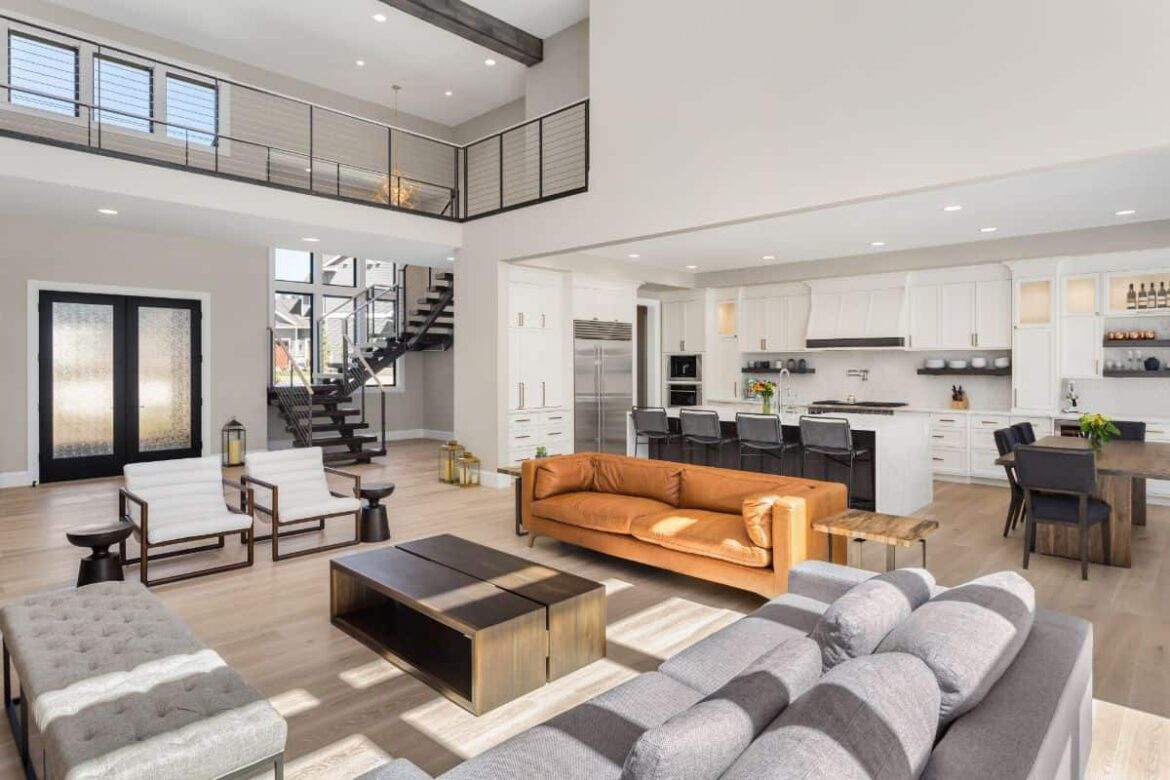Case Studies Across the UK
Across Britain, open-plan living rooms are being reimagined in innovative ways:
-
London flats: Designers integrate living, dining, and kitchen zones using modular furniture and smart lighting, creating flexible city apartments that feel spacious and cohesive.
-
Manchester townhouses: Industrial-meets-scandinavian schemes use timber floors, biophilic accents, and pendant lighting to define multiple zones without walls.
-
Cornwall cottages: Historic homes blend open-plan living with zoned seating and dining areas, retaining traditional charm while supporting modern family routines.
-
Edinburgh lofts: High ceilings and exposed beams are paired with sliding partitions and mixed textures to create intimacy within open expanses.
These examples highlight adaptability, creativity, and the balance between function and aesthetics.
The Emotional Dimension
The modern open-plan living room addresses the psychological as well as functional aspects of space. Homeowners seek environments that support connection, focus, and relaxation simultaneously. By incorporating soft textures, natural light, greenery, and careful zoning, these interiors provide both visual openness and emotional comfort.
Open-plan spaces are no longer just about size; they are about experience — a place where family life, work, entertainment, and personal wellbeing converge harmoniously.
Future Directions
Looking ahead, open-plan living rooms will continue to evolve:
-
Greater integration of smart home technology will allow real-time control of lighting, temperature, and privacy.
-
Modular and reconfigurable furniture systems will enable spaces to adapt to shifting lifestyles.
-
Enhanced acoustic materials and zoning strategies will improve multi-functional usability.
-
Biophilic design and sustainable materials will remain central, supporting wellbeing and environmental responsibility.
These innovations ensure that open-plan spaces remain relevant and enriching, accommodating evolving domestic patterns without compromising comfort or style.
Conclusion: Open, Yet Intimate
The open-plan living room in 2025 is more than a large, undivided space; it is a carefully curated environment that balances openness with intimacy, style with function, and flexibility with emotional comfort. Through zoning, layered materials, lighting, and smart technology, designers are redefining what it means to live in connected spaces.
British homeowners are discovering that openness does not require compromise: modern open-plan living rooms offer freedom, versatility, and a sense of spaciousness while remaining warm, inviting, and deeply human. In other words, open-plan is evolving — from a structural approach to a holistic philosophy of living well.

