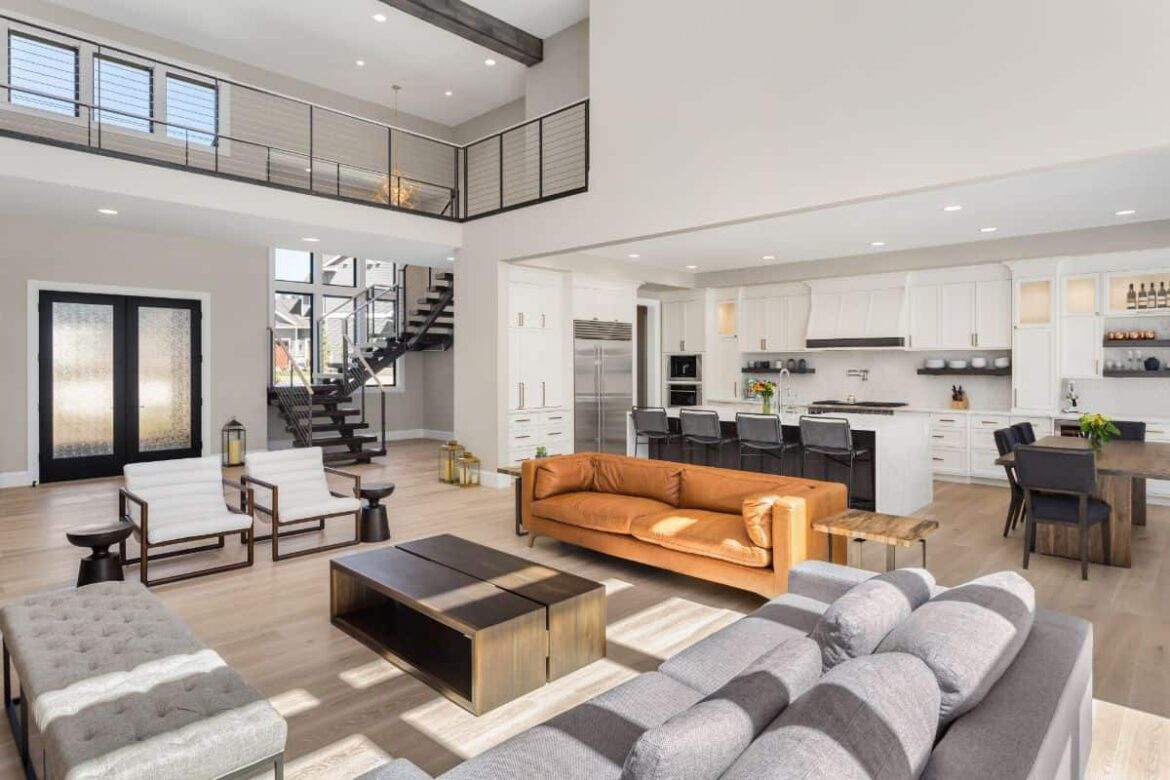In 2025, open-plan living rooms are undergoing a subtle but significant evolution in British homes. Once celebrated for their ability to unify spaces, encourage social interaction, and make small interiors feel expansive, open-plan designs are now being reimagined with a focus on balance, flexibility, and emotional comfort. Homeowners and designers are moving beyond the traditional, one-size-fits-all approach, creating spaces that feel intimate, functional, and visually dynamic while retaining the openness that makes them so appealing.
The modern open-plan living room balances spatial freedom with thoughtful zoning, natural light, and a layered approach to materials, colour, and furniture. It’s a space that accommodates multiple activities — from cooking and entertaining to working and relaxing — without losing a sense of cohesion or calm.
Why Open-Plan Living Rooms Are Evolving
Open-plan living gained popularity in the UK during the 1990s and 2000s, largely as a response to smaller urban homes and a desire for communal, flexible spaces. Kitchens merged with living areas, walls came down, and interiors became visually and functionally fluid. While this design ethos remains relevant, several factors are driving its evolution today:
-
Changing lifestyles: Remote work, multi-generational households, and varied daily routines require adaptable spaces that can support different activities simultaneously.
-
Desire for intimacy: While openness fosters connection, it can sometimes feel impersonal or noisy. Modern designs address this by creating pockets of privacy within larger areas.
-
Integration of technology: Smart lighting, heating, and media systems require thoughtful planning to avoid clutter and maintain aesthetic harmony.
-
Wellbeing considerations: Biophilic elements, acoustic solutions, and natural materials are increasingly incorporated to create healthy, emotionally supportive environments.
These drivers reflect a broader trend toward designing homes that are not only stylish but also psychologically and functionally supportive.
Zoning Without Walls
One of the most significant changes in open-plan living is the use of subtle zoning techniques that define areas without erecting permanent barriers. Designers employ a combination of furniture, rugs, lighting, and even ceiling treatments to create distinct functional zones:
-
Living areas: Sofas, coffee tables, and low shelving delineate spaces for relaxation and conversation.
-
Dining areas: Tables and pendant lighting establish boundaries for eating without disrupting flow.
-
Workspaces: Compact desks or fold-away stations provide dedicated work zones while remaining visually integrated.
-
Kitchen islands: Islands or breakfast bars act as natural dividers between cooking and social zones, often incorporating storage and seating.
These strategies maintain the openness of the plan while ensuring that each activity has a sense of place.
Material Layering and Texture
Texture and material layering are central to the evolving open-plan aesthetic. Designers now emphasize tactile, natural materials to create warmth and depth in spaces that might otherwise feel vast or impersonal.
-
Flooring: Wood, cork, or textured stone adds visual interest and continuity between zones.
-
Soft furnishings: Rugs, cushions, and upholstered furniture provide comfort and subtly delineate areas.
-
Wall treatments: Feature walls, wood panelling, or textured paints offer dimension without closing off space.
-
Ceilings: Beams, coving, or color shifts in ceiling planes help define functional areas.
These layers enhance the perception of intimacy while preserving the sense of openness.
Flexible Furniture and Adaptable Layouts
Modern open-plan living rooms increasingly rely on flexible, modular furniture to respond to changing needs. Sectional sofas, nesting tables, movable screens, and multifunctional storage units allow homeowners to adapt layouts for daily life, entertaining, or remote work.
For example, a sofa may act as a visual divider between a lounge and dining area, while a fold-away desk transforms a corner into a home office. Modular shelving systems provide storage, display, and privacy without interrupting sightlines. Flexibility ensures the space remains functional and inviting in a variety of scenarios.
Lighting and Ambience
Layered lighting has become a hallmark of evolved open-plan spaces. Designers use a combination of ambient, task, and accent lighting to define zones, create mood, and highlight architectural features:
-
Pendant lights above dining tables establish a visual anchor.
-
Floor lamps and wall sconces provide focused illumination for reading or working.
-
Recessed or track lighting adds subtle general light without visual clutter.
-
Smart lighting systems adjust intensity and colour temperature according to time of day or activity.
This approach enhances the emotional experience of the space while supporting functionality.
Colour Palettes and Cohesion
Colour remains a vital tool in open-plan living, guiding perception and emotional response. While neutral palettes dominate for a sense of continuity, designers increasingly employ accent colours and tonal variation to differentiate zones subtly:
-
Soft taupe or warm greys form a cohesive base across living, dining, and kitchen areas.
-
Muted blues, greens, or terracotta provide gentle visual separation between zones.
-
Contrasting textures, such as matte walls against glossy cabinetry or woven rugs, reinforce spatial differentiation.
Colour coordination ensures that the open-plan space feels unified rather than chaotic.
Biophilic Design and Connection to Nature
Bringing the outdoors inside is a central element of modern open-plan living. Large windows, sliding doors, and interior planting integrate natural light, greenery, and seasonal variation into daily life.
Living walls, potted plants, and herb gardens in kitchen areas not only improve air quality but also create a calming, restorative environment. These biophilic strategies contribute to emotional wellbeing, particularly in urban settings where access to nature may be limited.
Acoustic Solutions
Open-plan spaces often struggle with sound management. The evolving designs incorporate acoustic considerations to balance openness with comfort:
-
Soft furnishings, rugs, and curtains absorb sound.
-
Ceiling panels, wall treatments, or acoustic screens reduce echo and noise transmission.
-
Layouts position noisy areas (like kitchens or media zones) away from quiet spaces (like work or reading areas).
These measures allow multiple activities to coexist harmoniously without sacrificing privacy or serenity.

